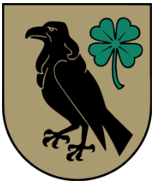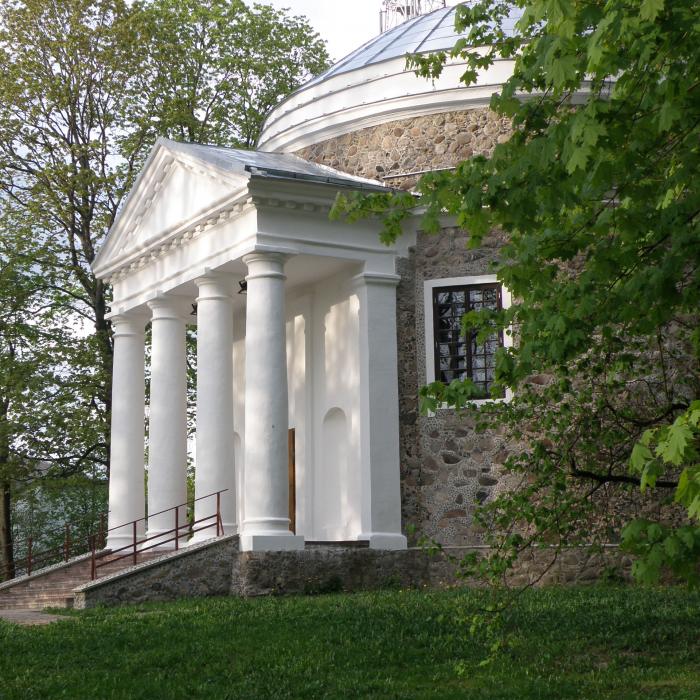Rainis boulevard 23, Preiļi.
Phone: +371 65322041, +371 29116431
Lat: 56.2885705, Lon: 26.7270924
Preiļi Manor Chapel
The construction of the Preiļi Manor Chapel was financed by the owner of the Preiļi manor – count Joseph Heinrich Borch (1751-1835). The local parish dean Skibniewski consecrated the chapel on 20 September 1817. In the chapel Catholic ceremonies and public worship took place, but the room beneath the chapel was used as the crypt for Borch family members.
There are grounds to believe that the Preiļi Manor Chapel was designed by the Italian architect Vincenzo Mazzotti (1756 – 1798), who was a friend of the Borch family and the architect of the Varakļāni manor house and chapel. Preiļi Chapel is an analogue of the Varakļāni chapel building.
In the Preiļi manor visitation description from 1829, it was mentioned that the main entrance of the chapel had 7 stone steps. On the fronton above columns, the Eye of Providence – triangle with the all-seeing eye of God – was painted, but it has not preserved till nowadays. The roof of the chapel was covered with a green tinplate and had a large wooden globe with a cross on it. Inside the chapel, there was a balcony for singers. The chapel had a wooden ceiling and a floor made of bricks. At the altar, there were six delft vases made in Paris with artificial flowers. The entrance door was painted in a dark colour. There were niches on both sides of the main entrance, but it is unknown if there were any sculptures. The crypt had one window for ventilation.
In the visitation description of 1833, it was mentioned that the roof of the chapel had been repainted in red colour and the inner room had „an expensive wooden floor” – most probably illusory parquet.
The crypt had a brick vault. Four pylons, formatting 9 bays in total, divided the room. Eight exterior bays formed a circle ambulatory around the central bay. It is assumed that the floor of the ambulatory was made of simple stone bricks.
During the archaeological excavation in the central part of the basement, an old burial chamber from the 18th century was discovered. It had been integrated into the new crypt and used for later burials. The configuration of the 18th century tomb was simple – it was rounded, irregular form building with one entrance 1,10 m wide and a hatch for ventilation. The brick floor of the old tomb is 1,4 m below the floor of the crypt built in 1817.
The crypt of the Borch family is a typologically unusual object and is significant for its rich stratigraphic information – an earlier tomb under the crypt.The main value of the crypt as a monument of architecture is its dimensional solution with a bay vaulted structure and the old tomb with uncovered burials.
Characteristics of the late classicism period of the manor architecture of 19th century Latgale are splendidly expressed in the building of the Preili Manor Chapel. It characterises the work of Vincenzo Mazzotti – an important figure in the history of manor art and architecture of Latgale.
The Preiļi Manor Chapel has an important role in the representation of the Preiļi Manor Complex.


